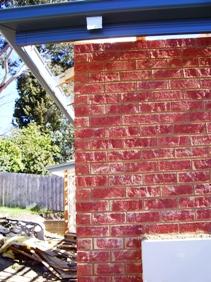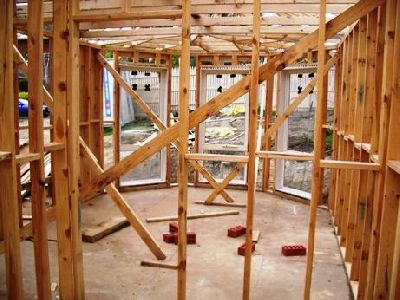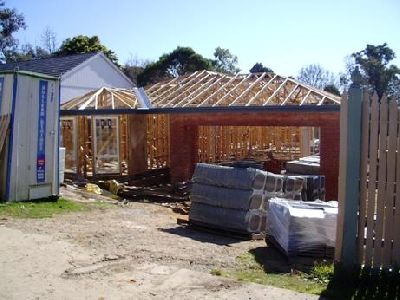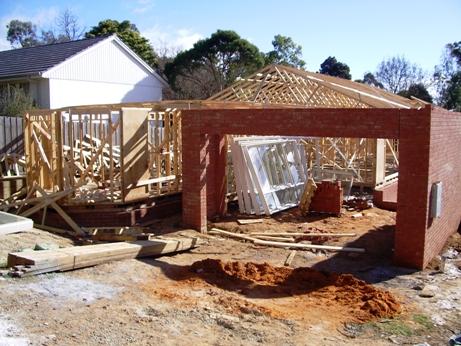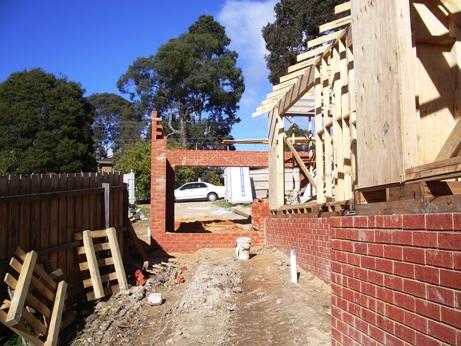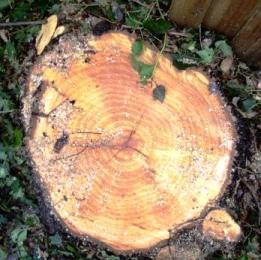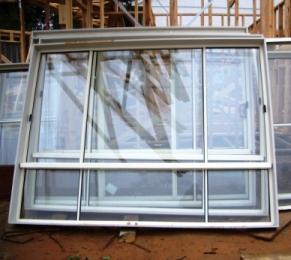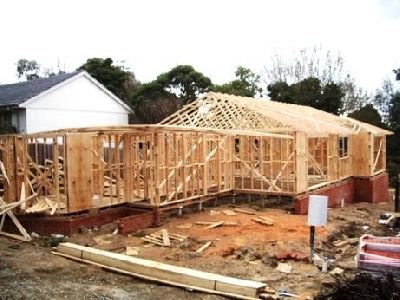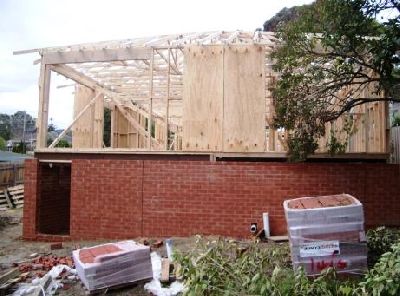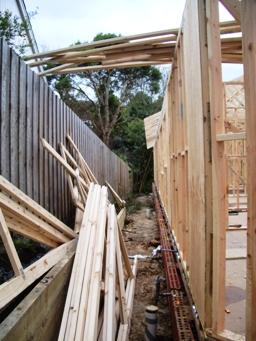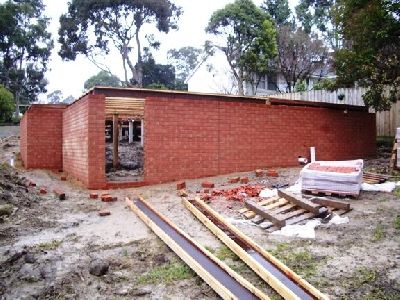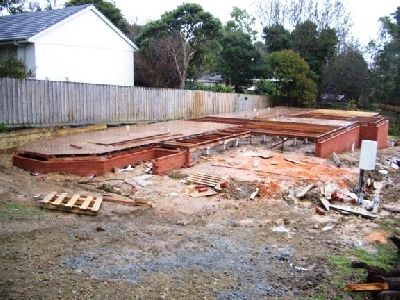It’s been another couple of quiet weeks on the house front, and busy weeks at work – so the updates haven’t been as frequent as they could have been. Last week (w/e 13/8/06) we found that we had the rest of the roof trusses up and the facia and guttering all the way around, and a whole garage wall. This gave us the perfect opportunity to see if the bricks and the facia went well together – especially as the garage doors are going to be the same colour.
House
Progress Report
Garage
Another week and another step forward. The outside walls for the garage are now in place.
There are going to be two roller-doors in the garage a double one in the front, and a single in the back. We need to door in the back otherwise we wouldn’t be able to get anything bigger then a wheelbarrow around into the back-garden – there is only just over a metre clearance on both sides. With the amount of gardening that we are going to have to do I don’t fancy that idea one little bit!
Framed!
Construction is really steaming ahead now. All of the house frame is up and most of the roof trusses. The only part of the roof missing is the part over the master bedroom and the garage at the front of the house.
This is because the garage can’t go up until the tree at the back has come down; and the garage wall on the right-hand side of the block will be the support for the roof trusses. So waiting for the tree to come down might slow things down a bit.
The photo from the back of the house and the photo from the kitchen door shows how high up we are going to be at the back.
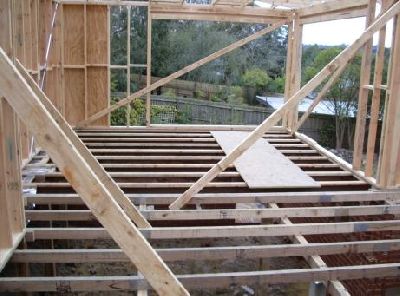
This is the left-hand side of the house – you can see what a tight fit the house is on the block. The other side is going to be even tighter!
The Floor is Going Down
Photo’s taken on Sunday 2nd July 2006.
We now have floor everywhere that the polished floor boards are not going. Things are really coming together now, the builders were hoping to start on the frame this week.
Before the builders can start to build up the garage we have to get the big tree in the back left corner of the block taken down as it is right on the access point for the sewer. Luckily the tree is not a native so I can try to convince myself that we are doing a good thing for the environment taking it down, and later replacing it with native small trees and shrubs.
